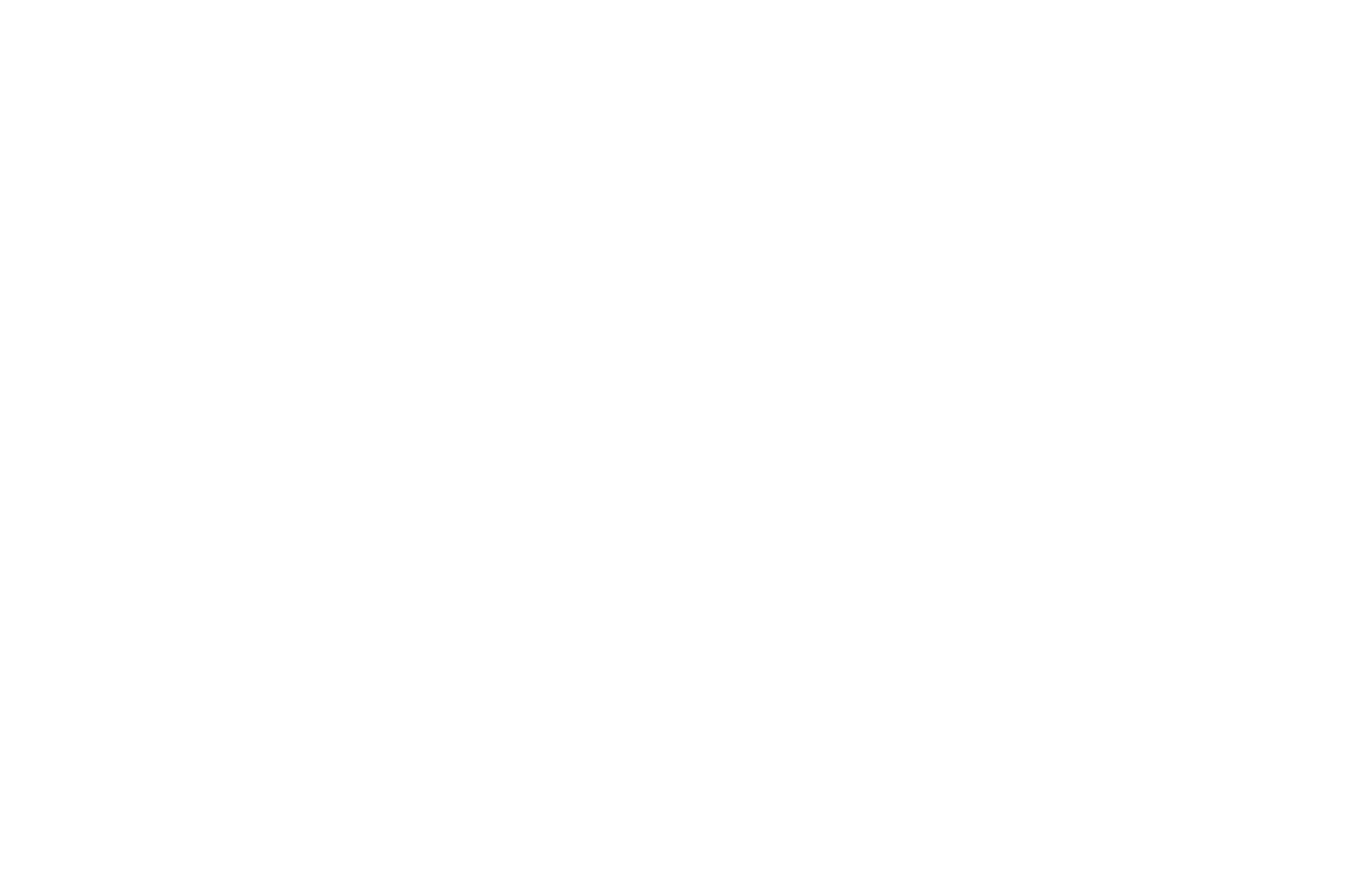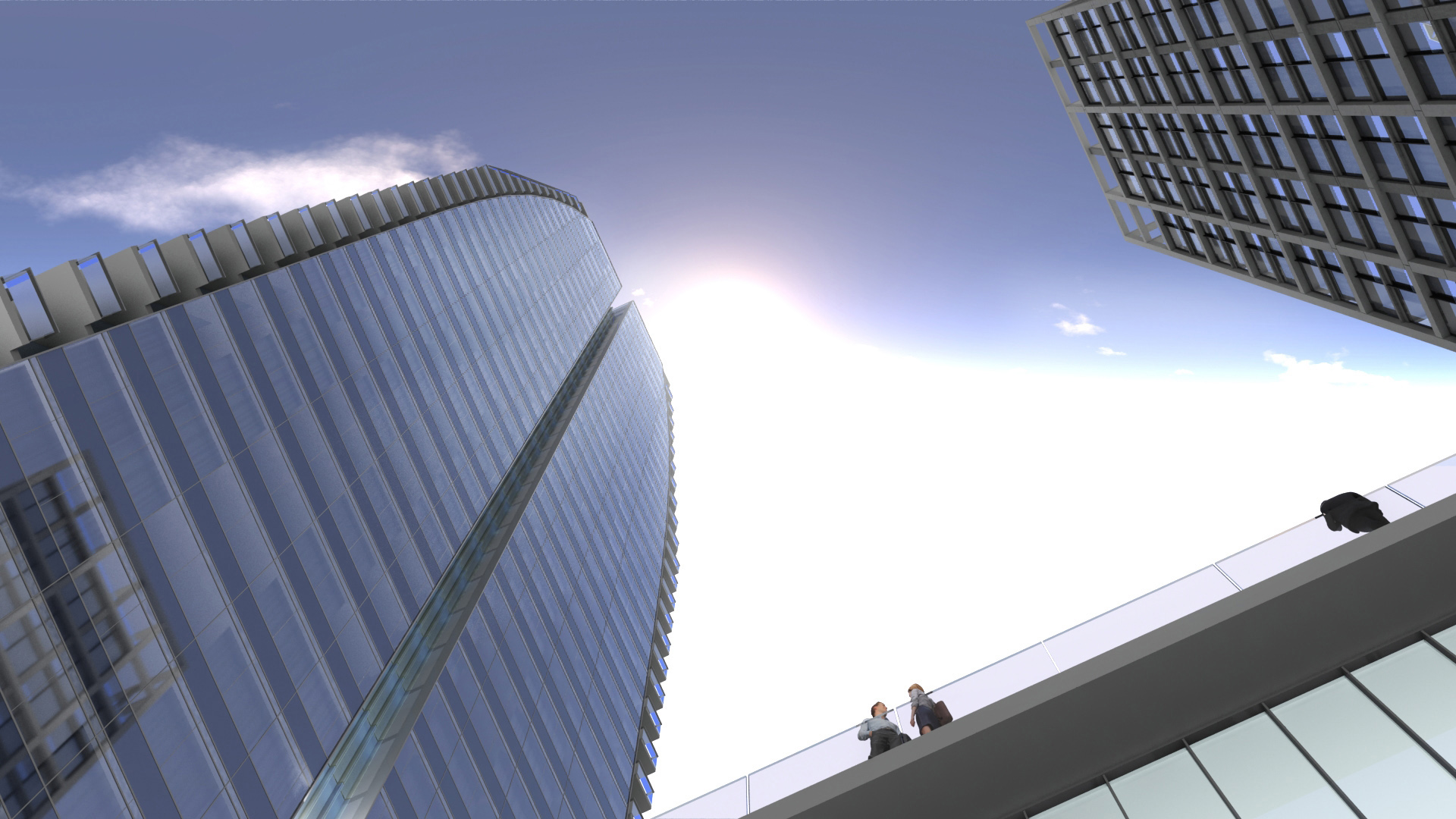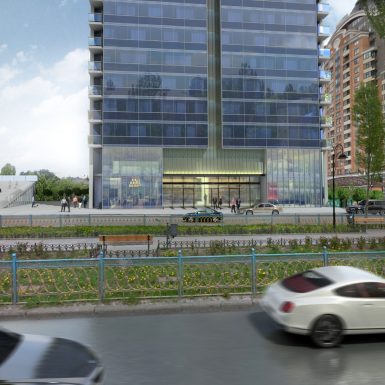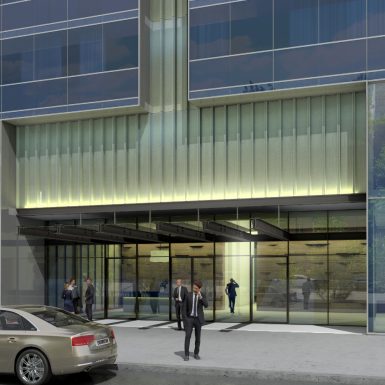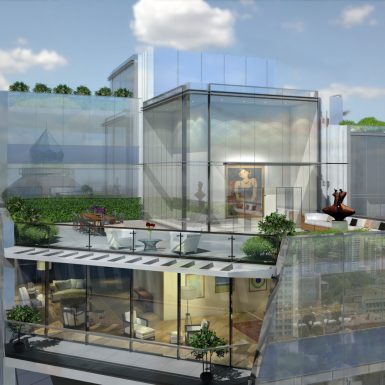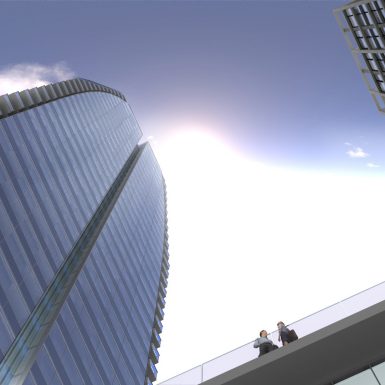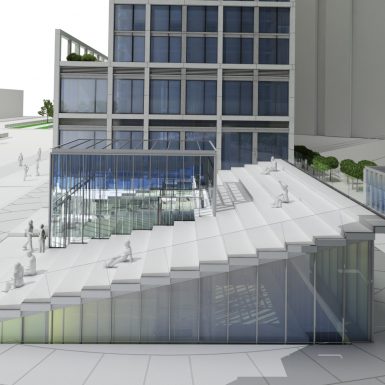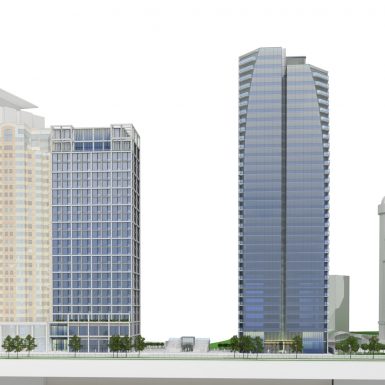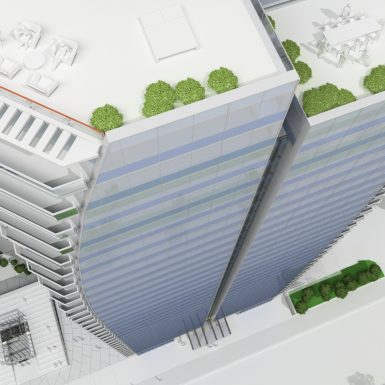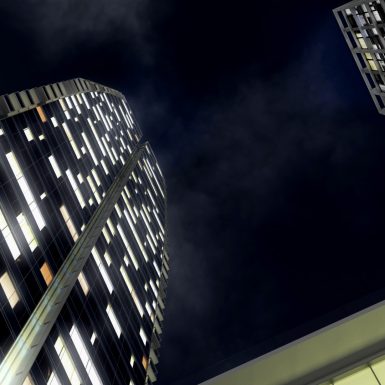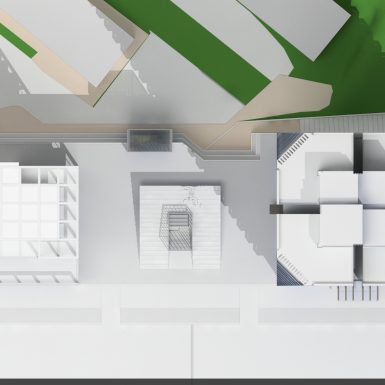The PROJECT
In 2017 John Fotiadis was asked to compete in a closed architectural competition for a new luxury high-rise residential tower in Kyiv, Ukraine by a confidential client.
While the design submitted was not chosen as the final, it is considered one of John Fotiadis’ finest residential tower designs. The tower form was derived by the need to create a tower footprint large and efficient enough to accommodate the programmatic requirements that resulted in residential floor plates of approximately 1,000 m2 in area. Enormous vertical reveals were incorporated into each of the tower’s 4 facades to create the illusion of 4 slender towers bundled together. The gentle curvi-linear form of each corner was created to suggest a feeling an arc – an ascent towards the heavens, and a sense of a much taller and slender building.
A key requirement of the competition was to create an urban space adjacent to the tower. This plaza area had a two fold function – to create a public space as a gesture to the city, but also to act as a “roof” over a new commercial shopping center below the plaza level. As a result, a design was created consisting of a set of giant urban “stairs” that surrounded a glass cube which was intended to serve as the top of the vertical circulation for the commercial levels below.
